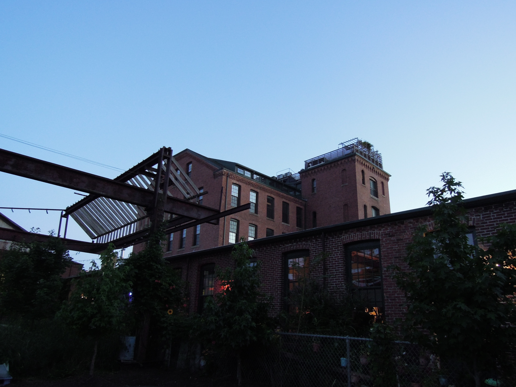
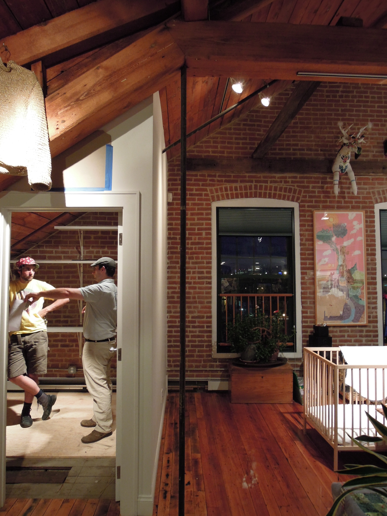
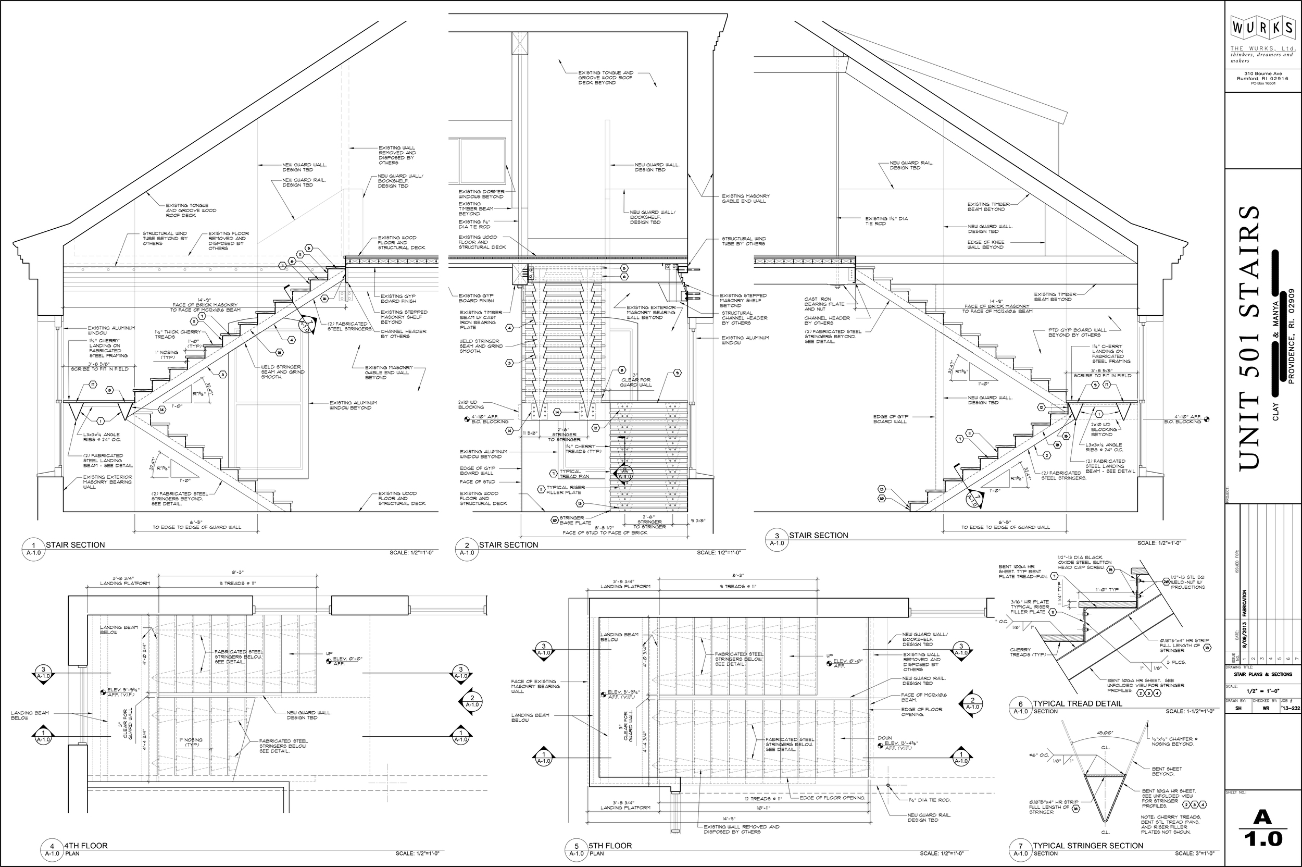
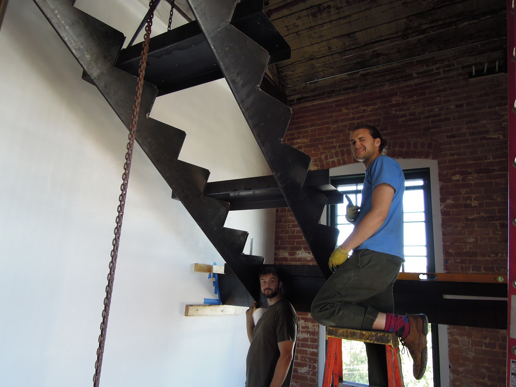
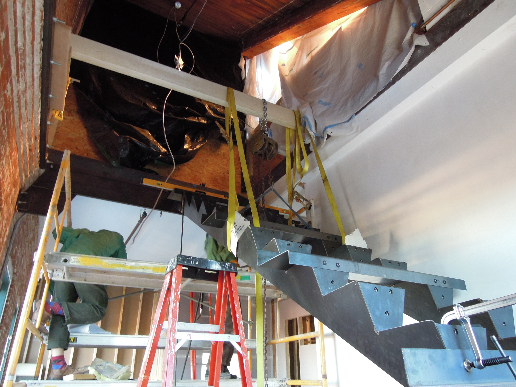
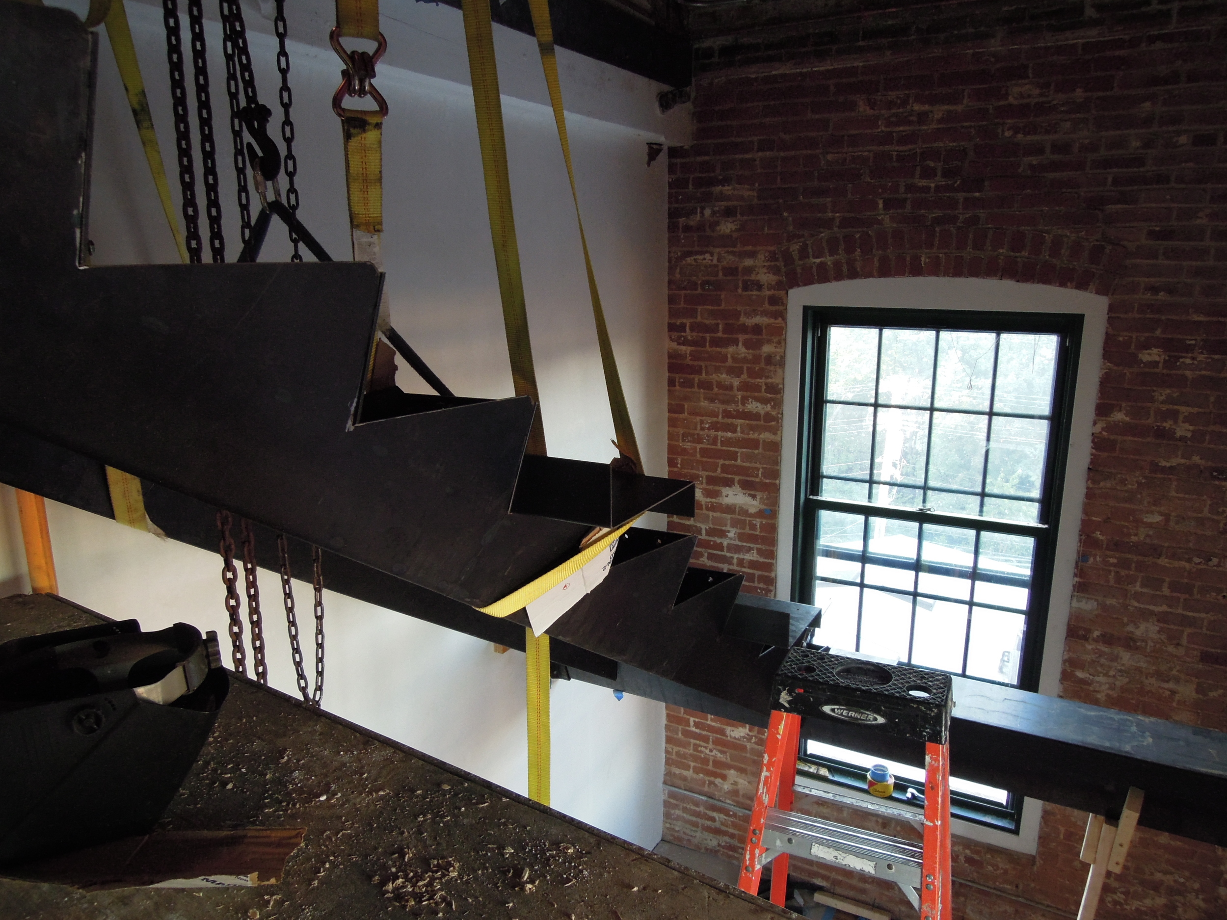
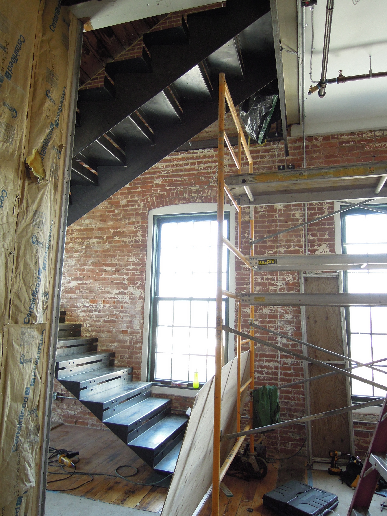
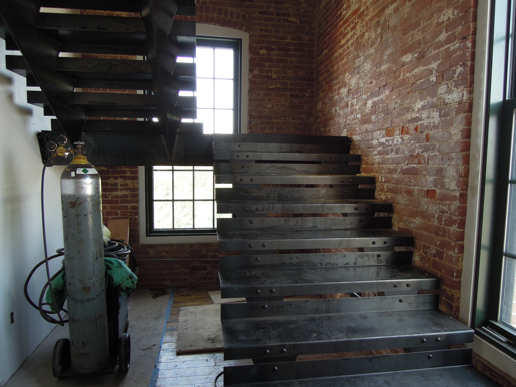
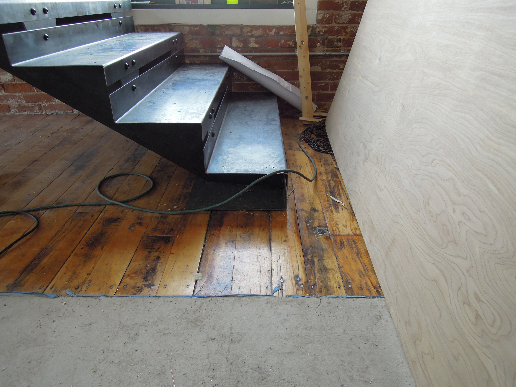
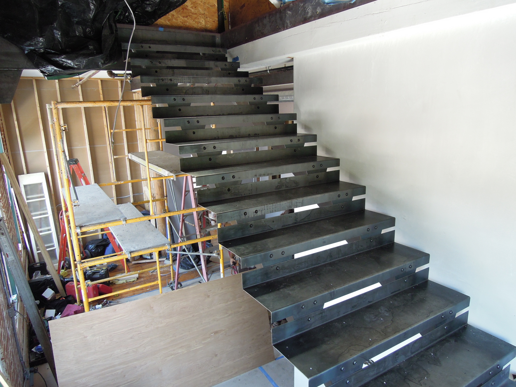
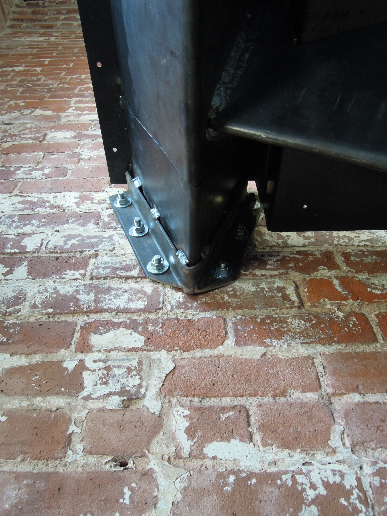
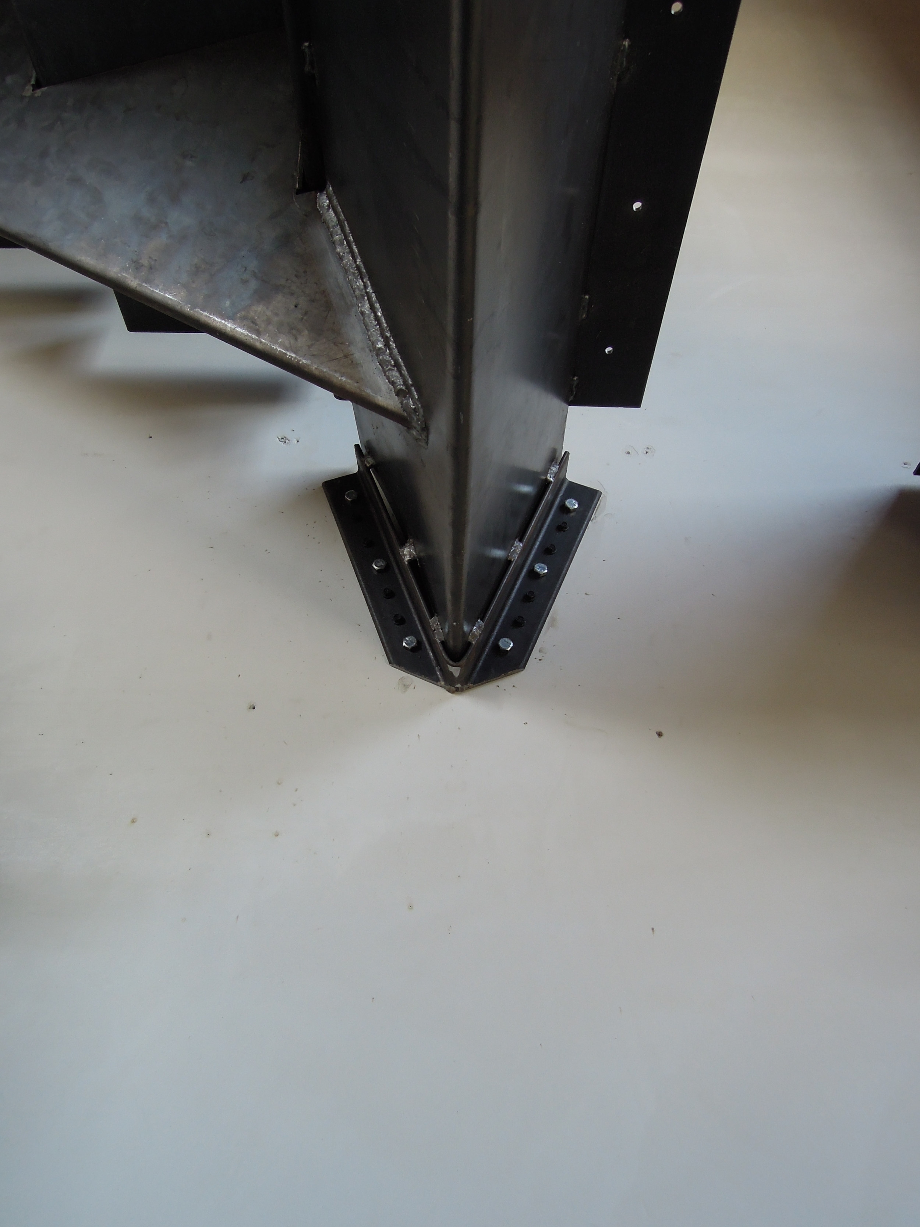
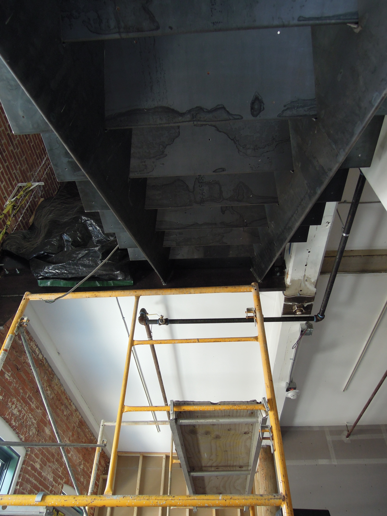
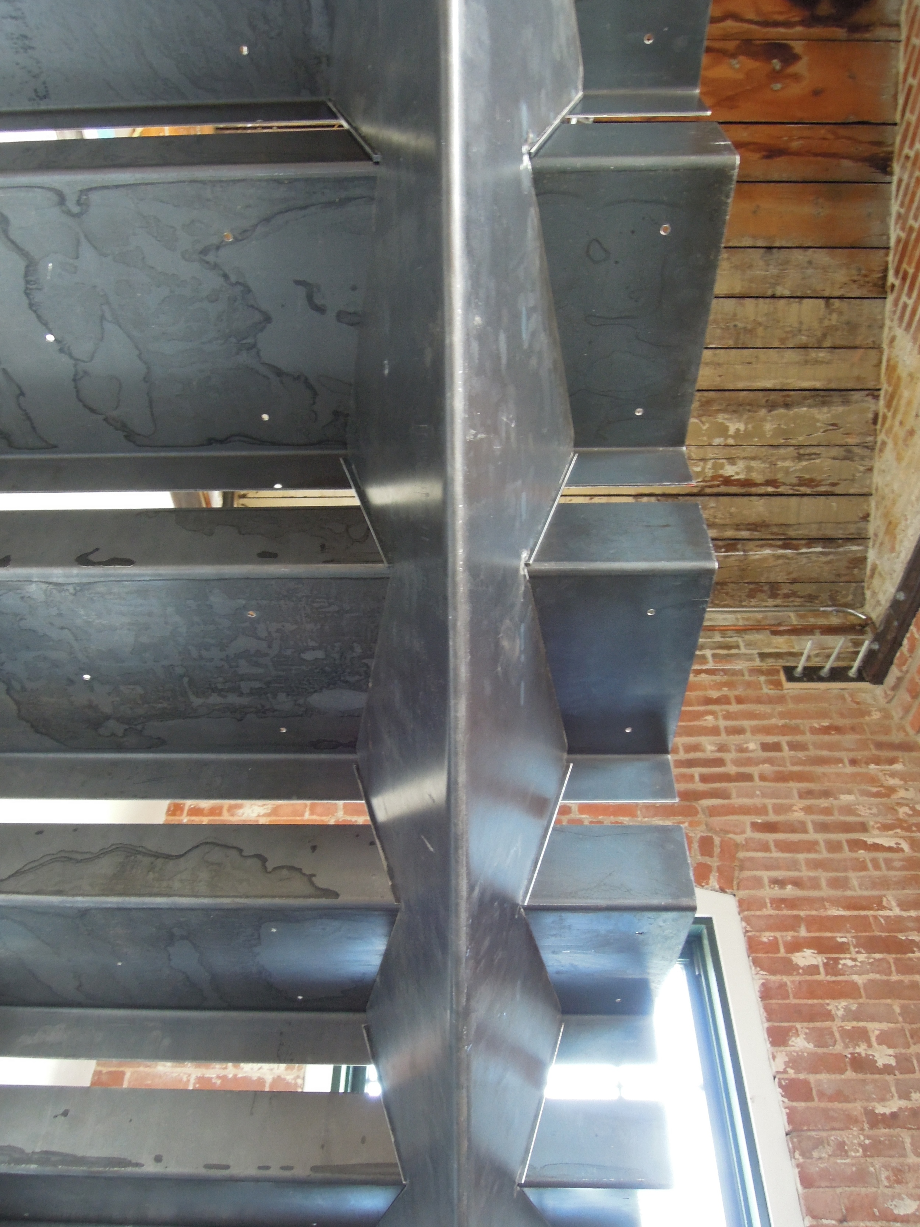
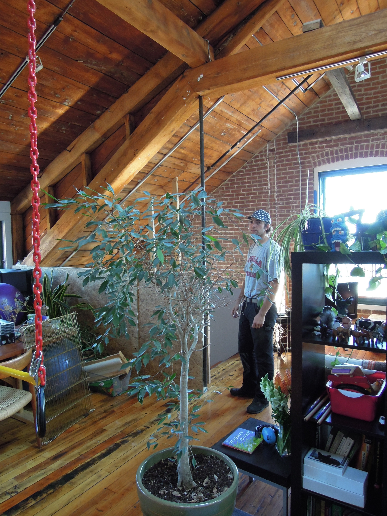
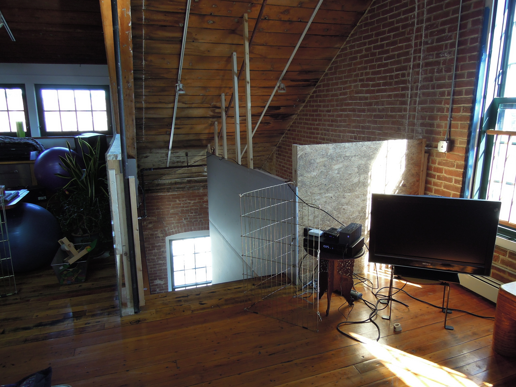
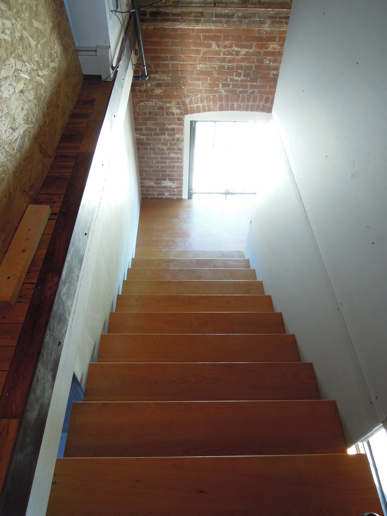
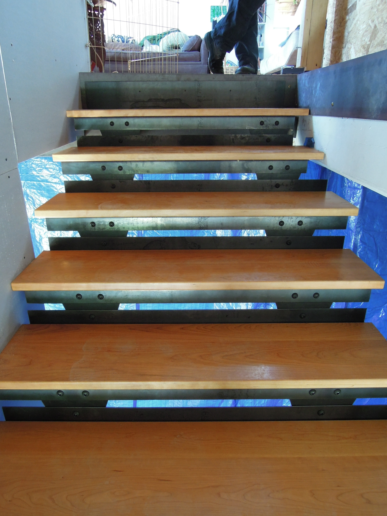
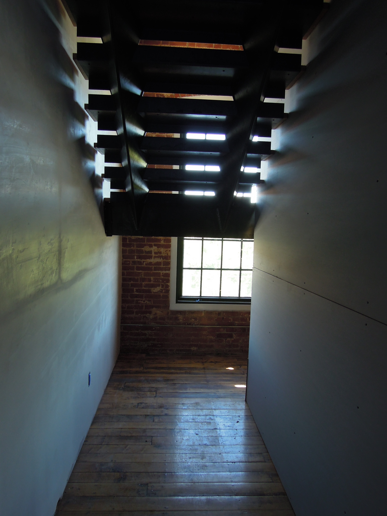
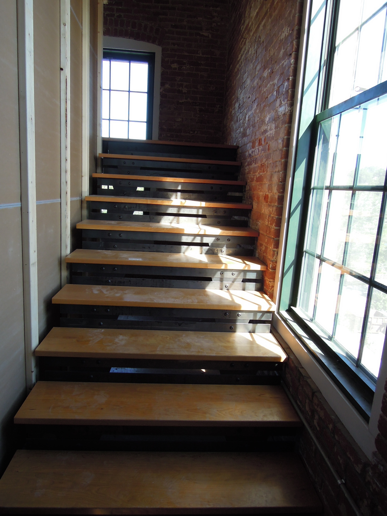
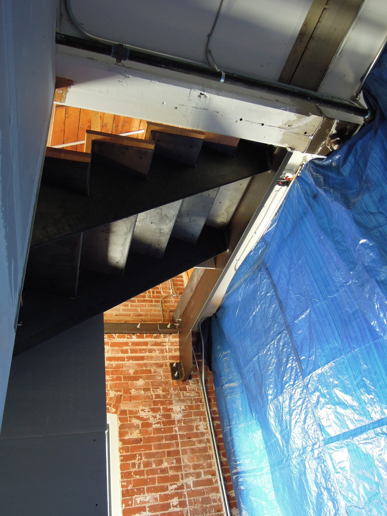
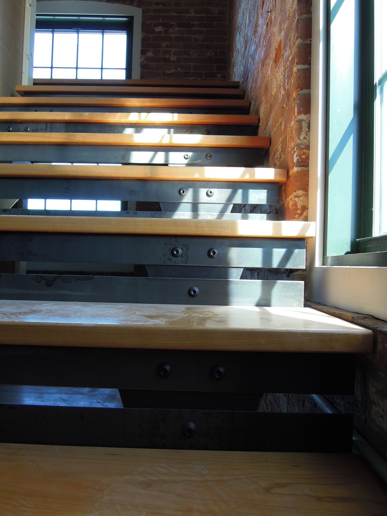
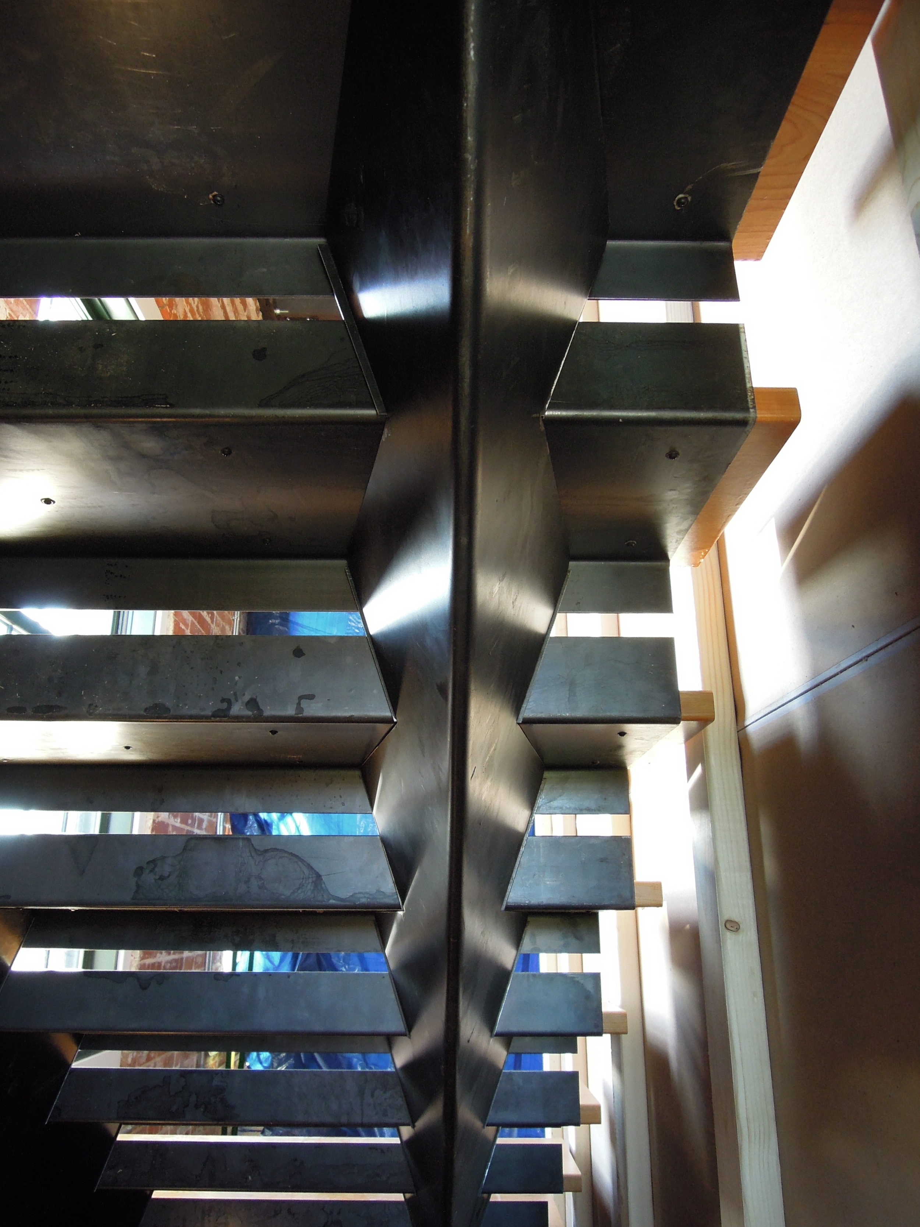
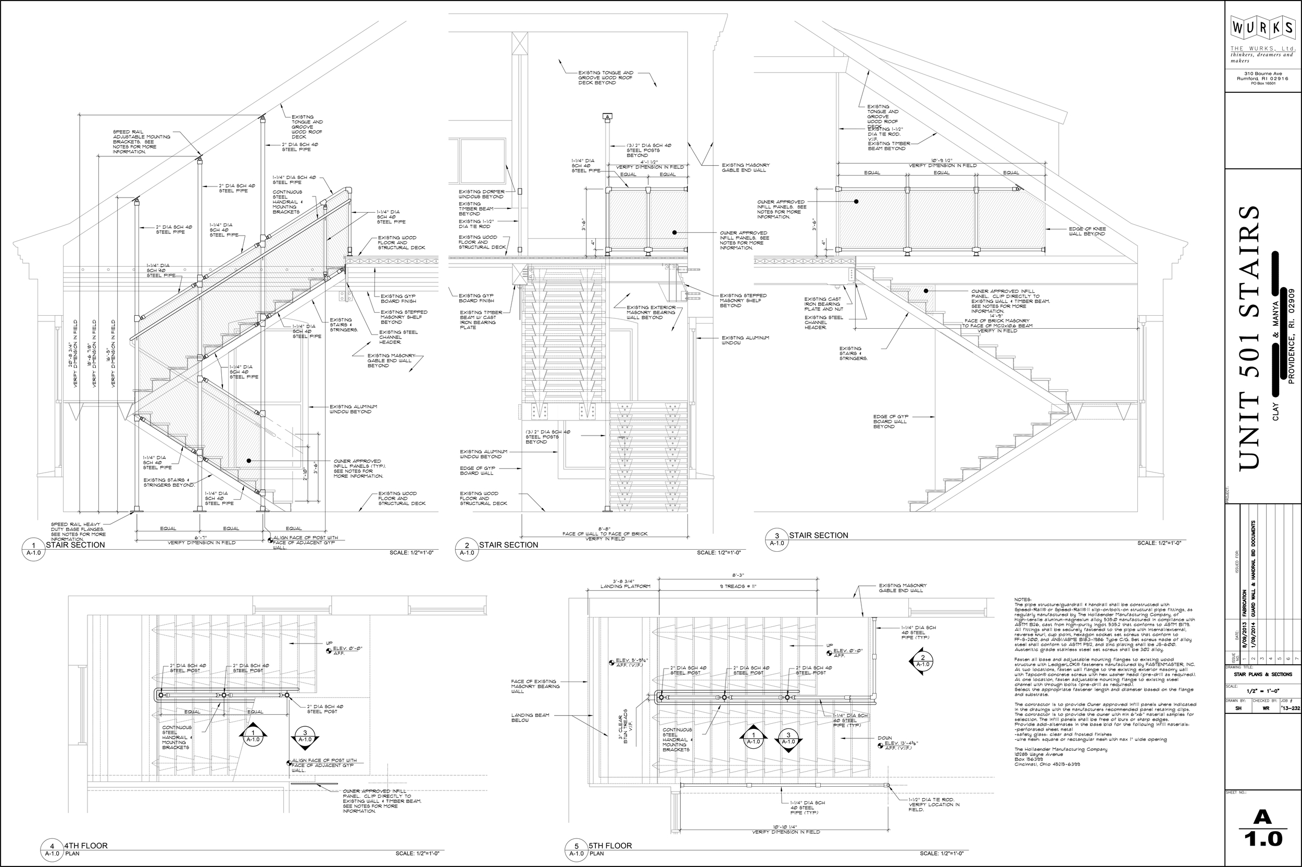
Stairs
Freelance Project - Summer 2013
Project Team: Samuel Hogg & Will Reeves
My friend Will and I were commissioned to design and build a staircase for a resident of Monohasset Mill in Providence RI. The homeowners were expanding their 5th-floor living space by annexing the 4th-floor unit directly below theirs. They required a staircase to unify the two spaces.
Will and I began by redesigning the proposed layout of the stairs so the treads could be as wide as possible and offer a sense of largess. The modified layout needed to work seamlessly with the circulation of the home. We wanted the horizontal material to be thick slabs of wood that remind people of the thick structural decking of the old mill.
We also wanted the stringers to convey a similar sense of heft and strength but wanted them to simultaneously feel elegant and light. We thought a lot about how to make a custom structural shape with the materials and tools available to us that balanced these competing goals. We ultimately created a triangular shape out of bent steel plate that feels thick, solid, and stiff when one faces the stairs; however, if you look up at the underside of the stairs, the stringer comes to a surprisingly sharp edge.
