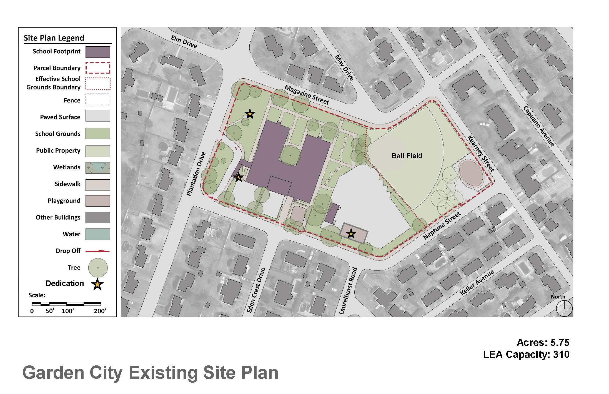
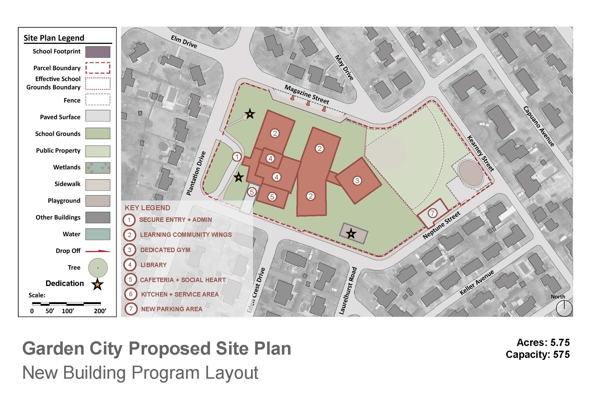
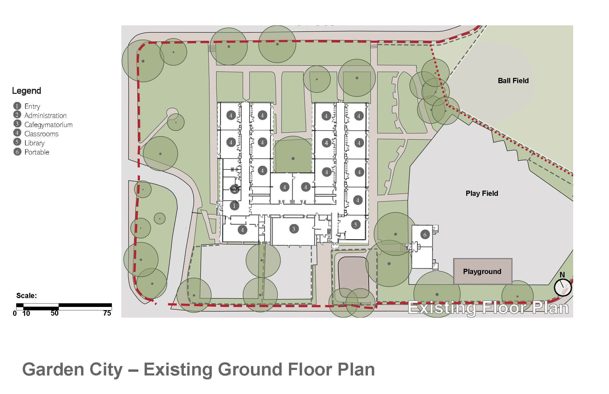
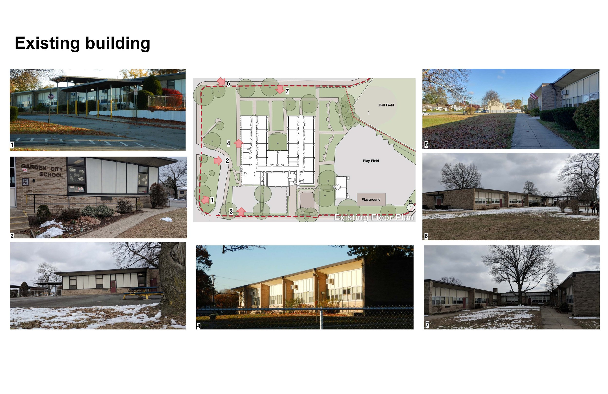
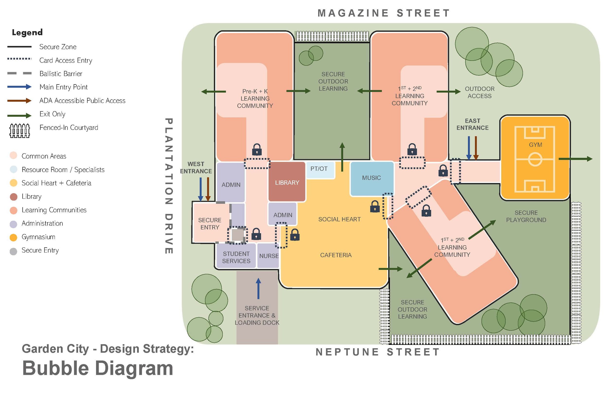
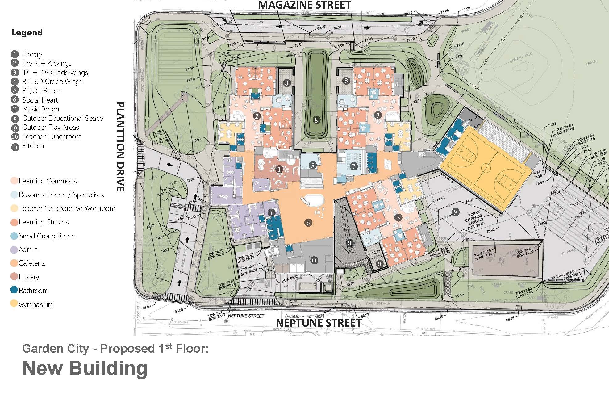
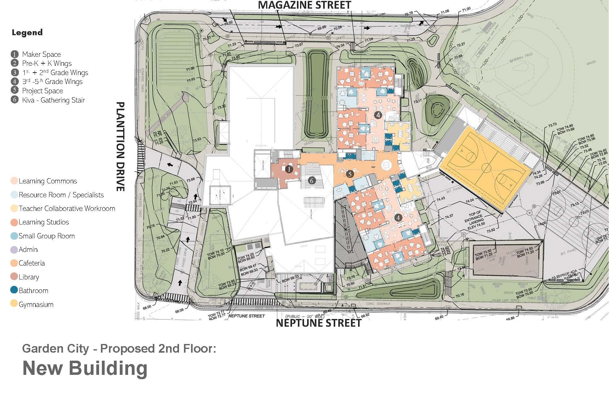
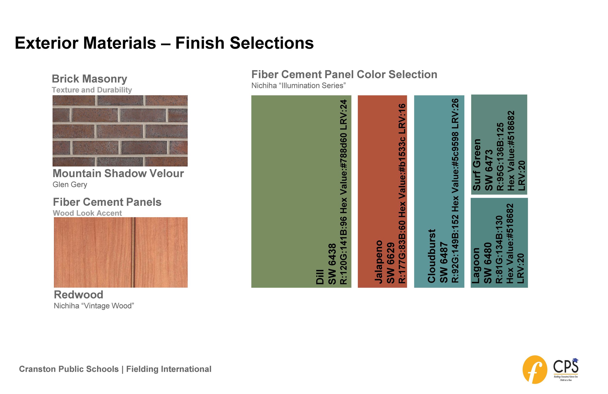
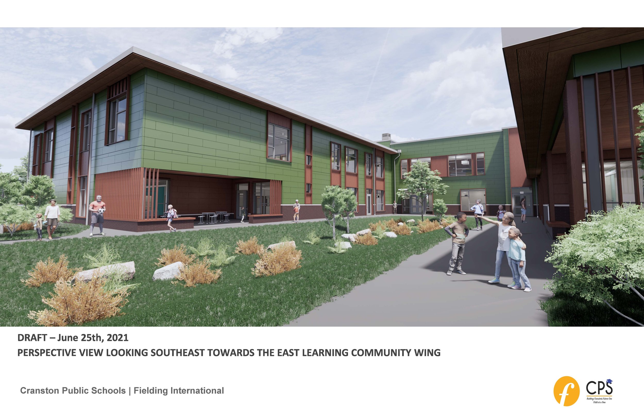
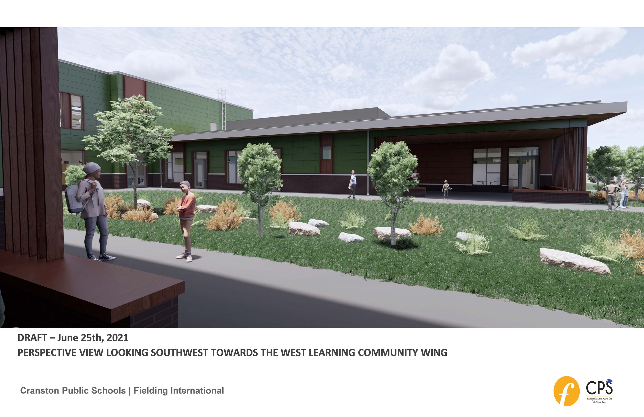
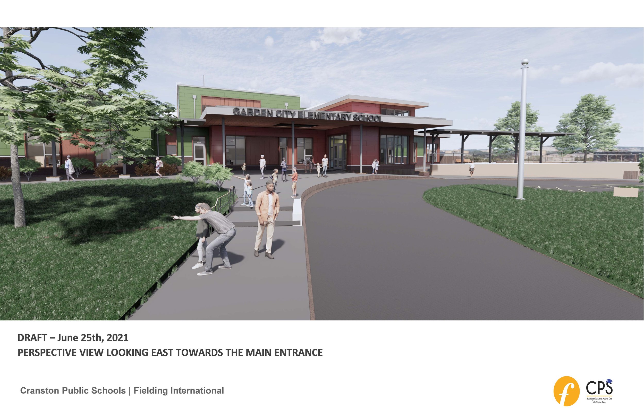
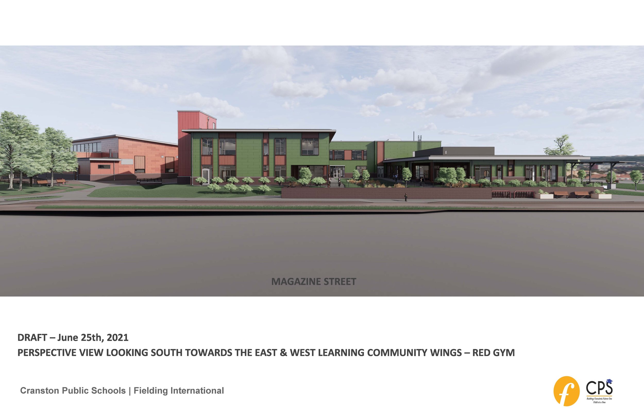
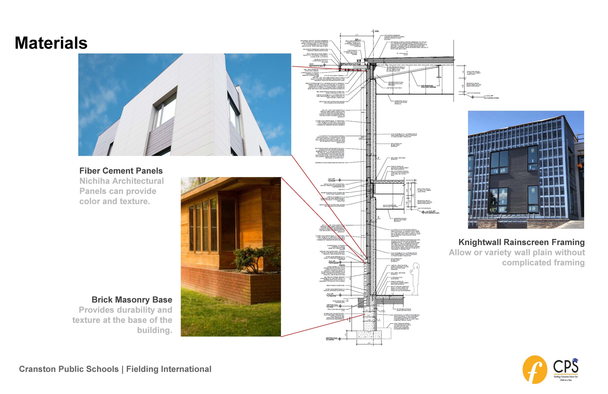
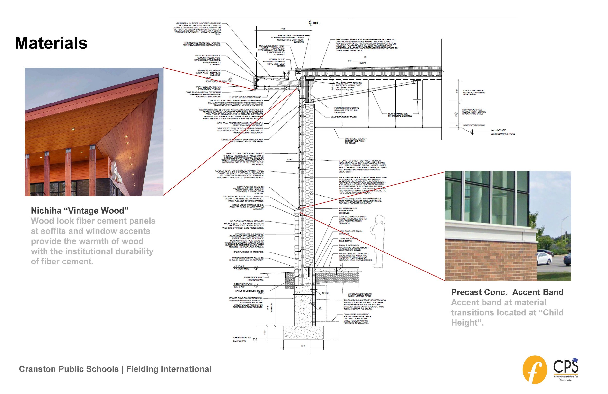
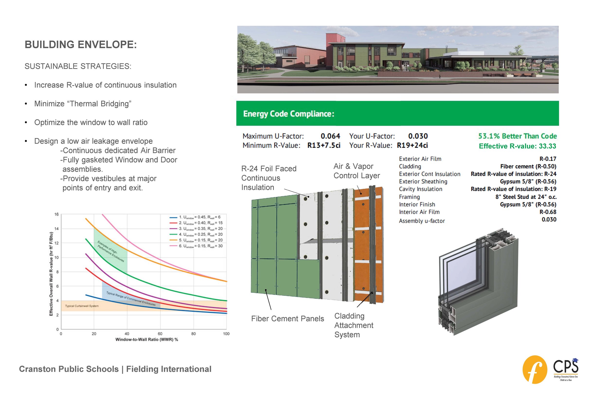
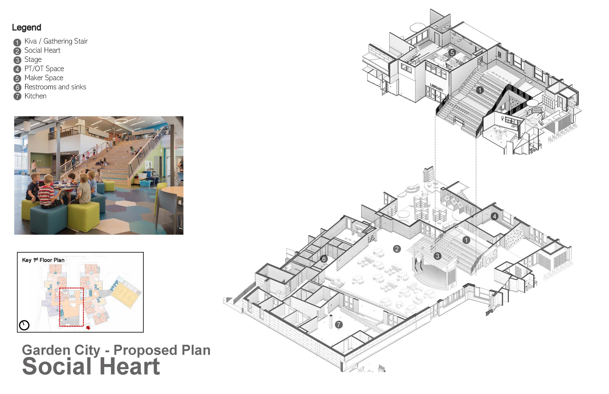
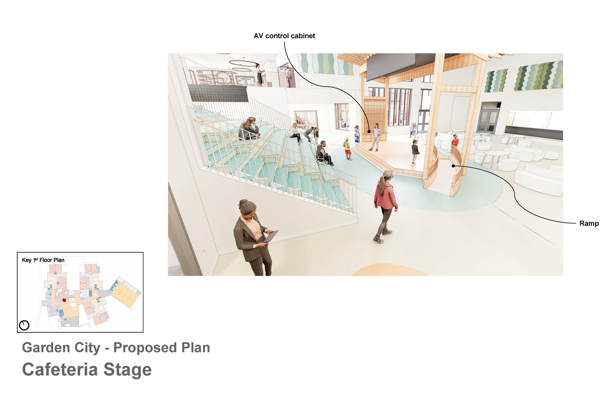
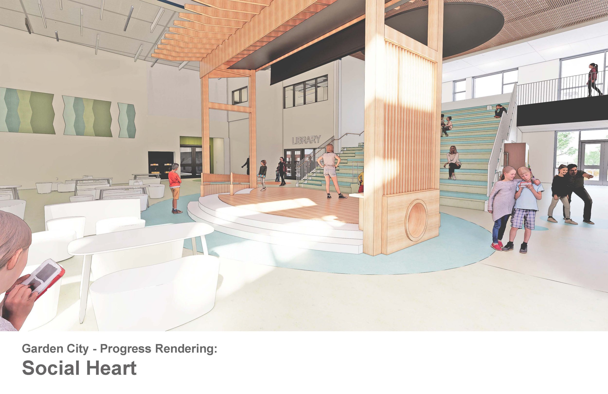
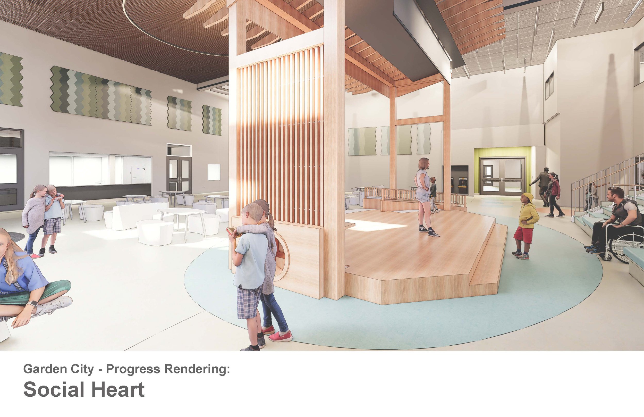
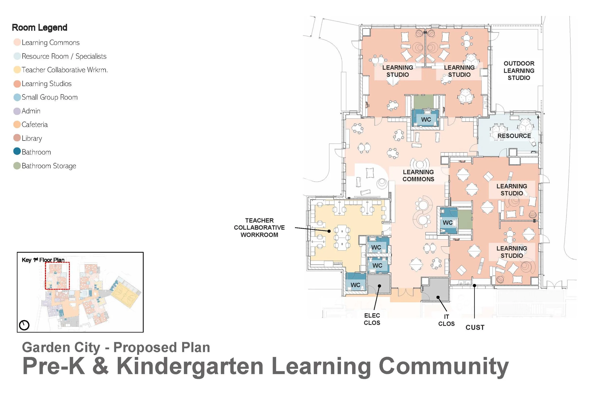
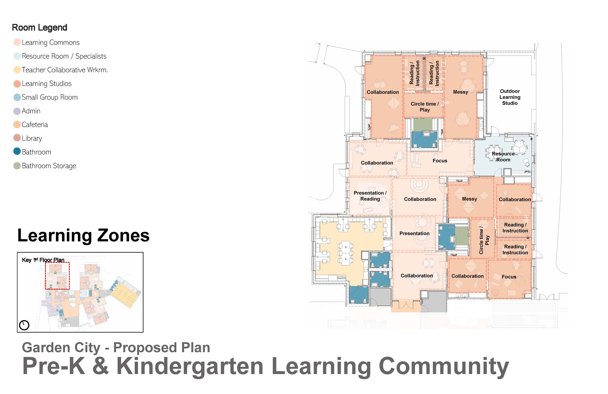
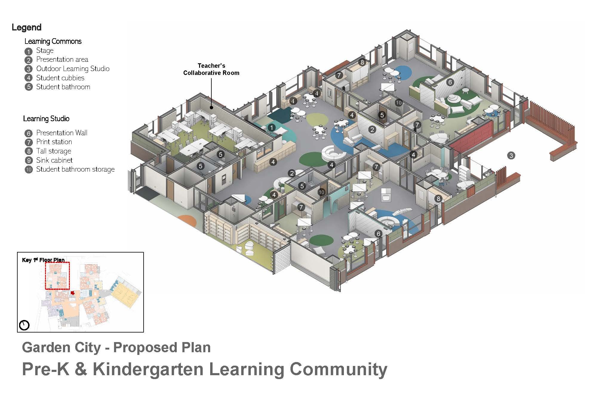
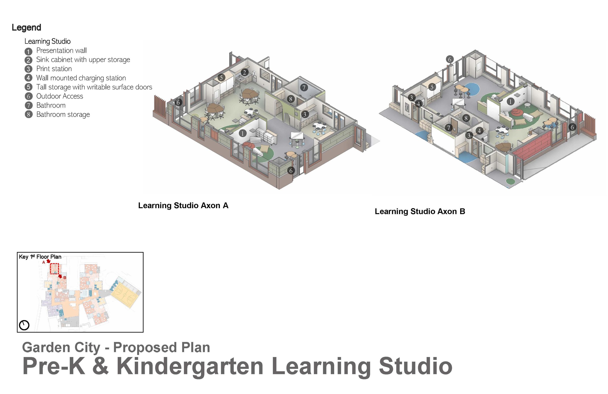
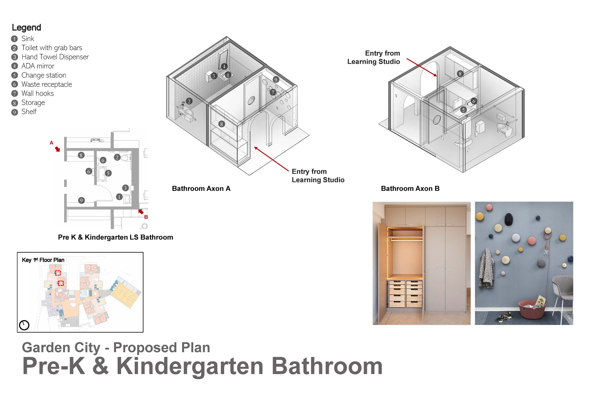
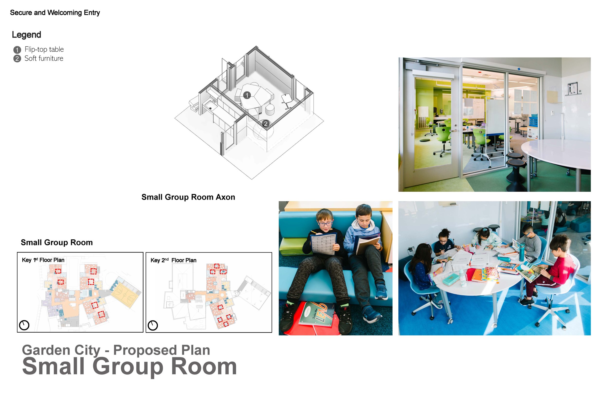
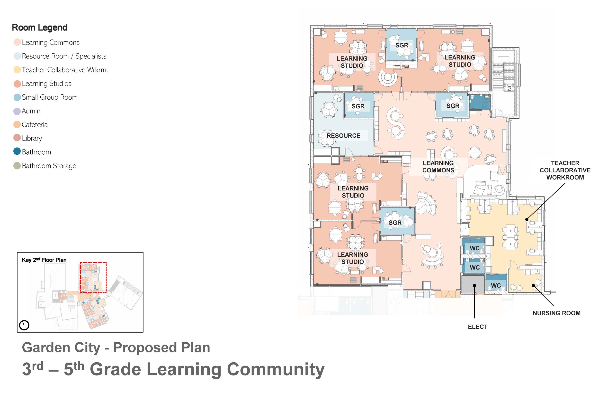
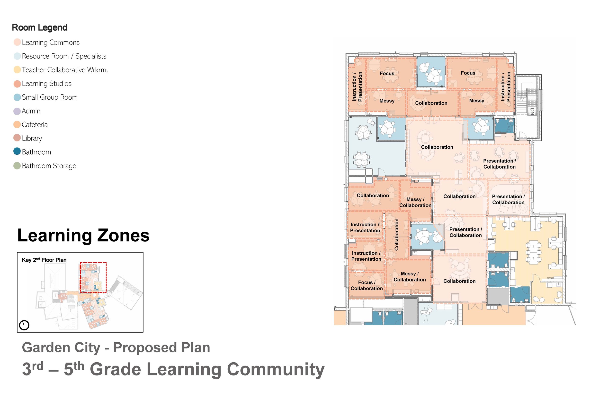
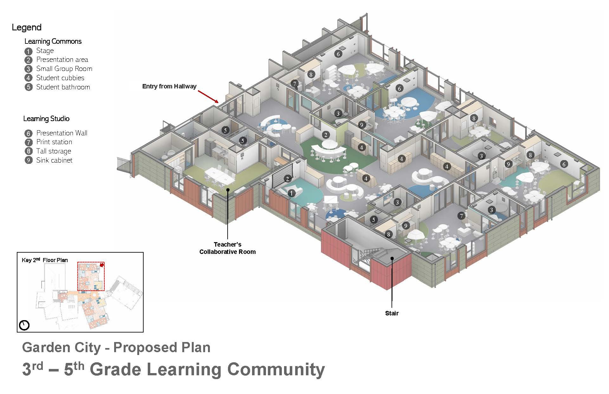
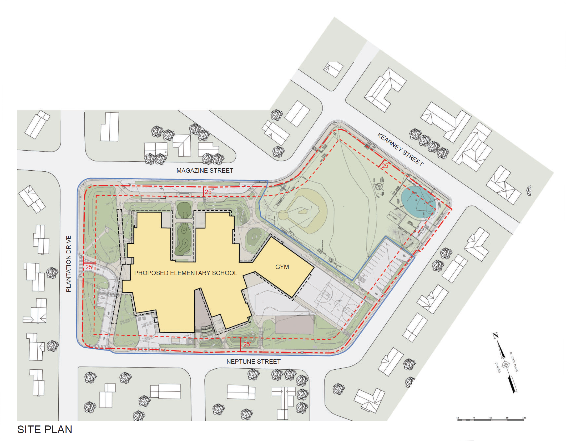
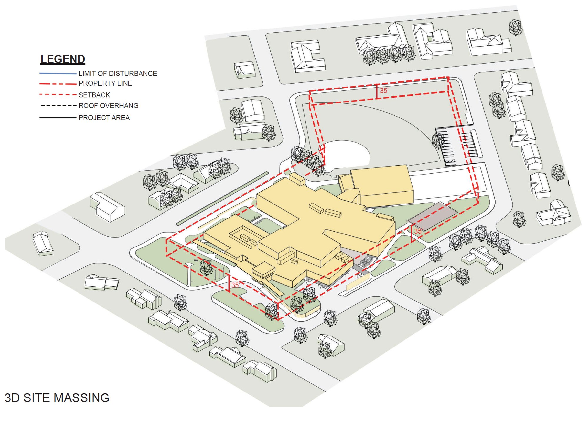
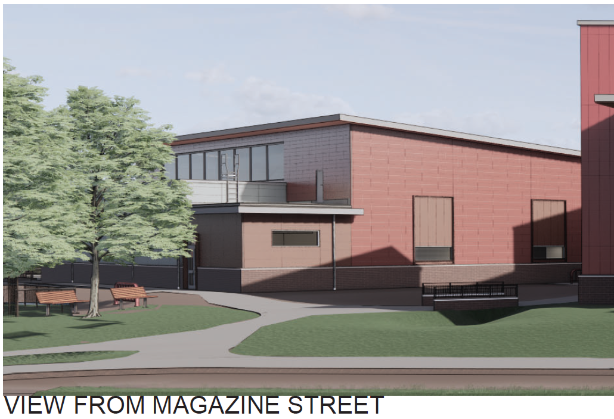
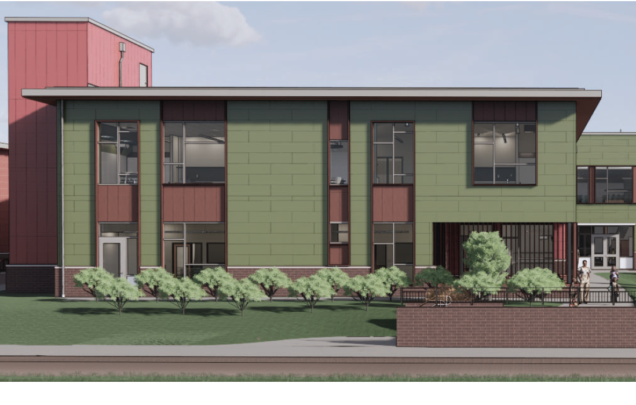
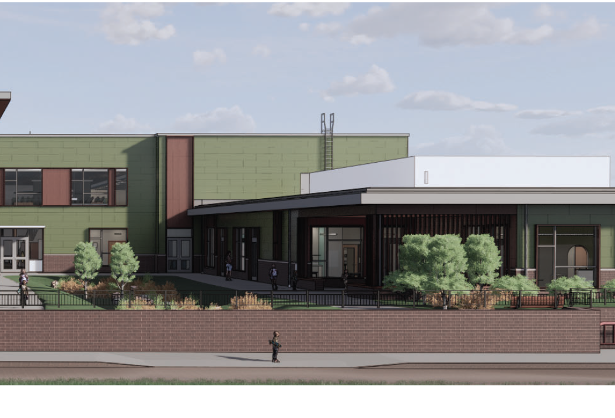
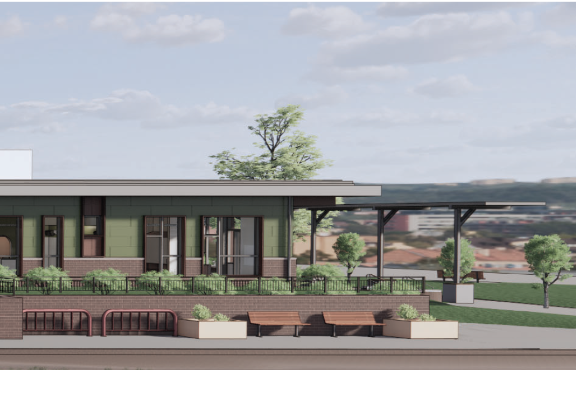
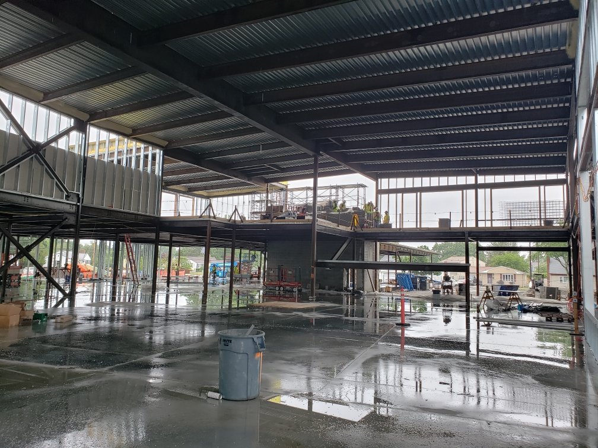
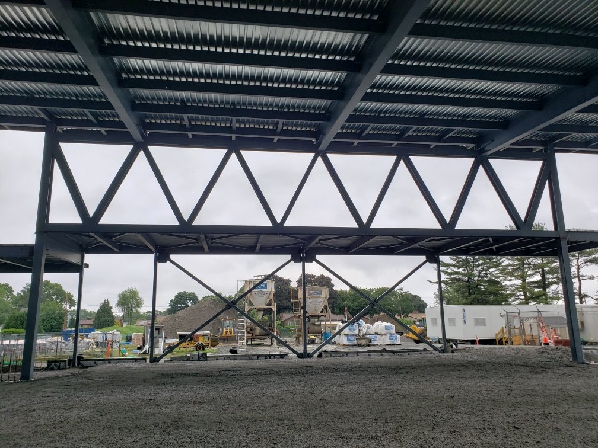
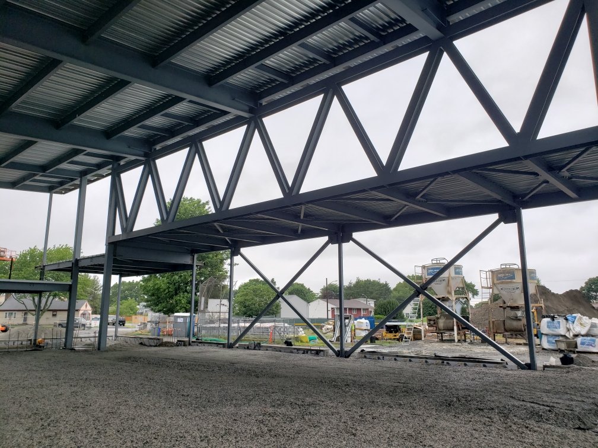
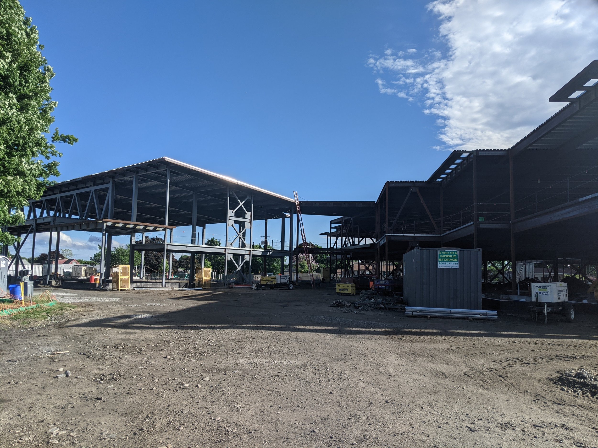
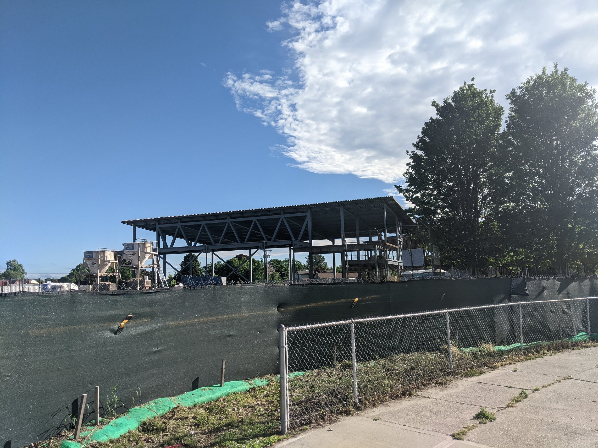
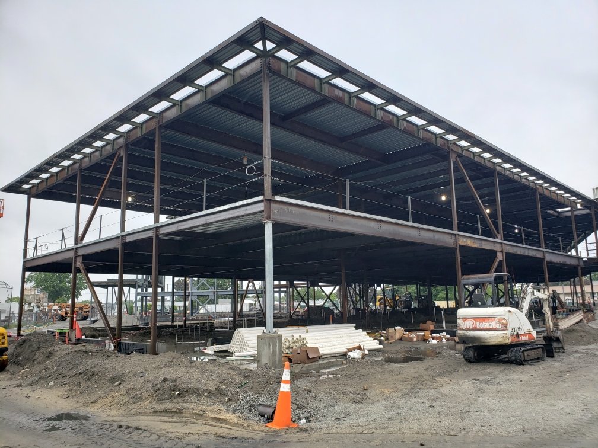
Garden City Elementary School
Fielding International Project - Fall 2020 thru 2023
Project Team: Samuel Hogg, Celeste Martinez, Karin Hirose, Gloria Ramirez, Enrico Giori, Cierra Mantz, Greg Spiess, Héctor Ríos, Tymur Shymov, Brendan Spina, Jennifer Leyva
This is a project that I completed while I was working for Jay Litman at Fielding International. I was the Project Architect and Project manager, and I worked with a team of eight other designers. I was responsible for the conceptual design, schematic design, design development, construction documentation, as well as state submissions, code compliance submissions, and estimating reconciliation. This was my last project with Fielding International, and The project is currently under construction, and the structural engineer was kind enough to share a few progress pictures with me.
This project is the first major project to kick off Cranston's Five-year plan and is new construction on an existing school site that will expand the capacity of Garden City Elementary School from 300 to 550 students. The resulting proposed design features a single-story section in roughly the same area as the original structure and then steps up to two stories of “learning communities”, featuring a double-height interior “social heart” space for dining, school events, and a central library. These spaces and the classroom settings connect to fenced outdoor classrooms and landscaped recreation areas. The gym structure is designed to be operational when the school is closed and is adjacent to an existing ballpark. Community memorial gardens, benches, and existing playgrounds are being preserved in place and will continue to function as before.
